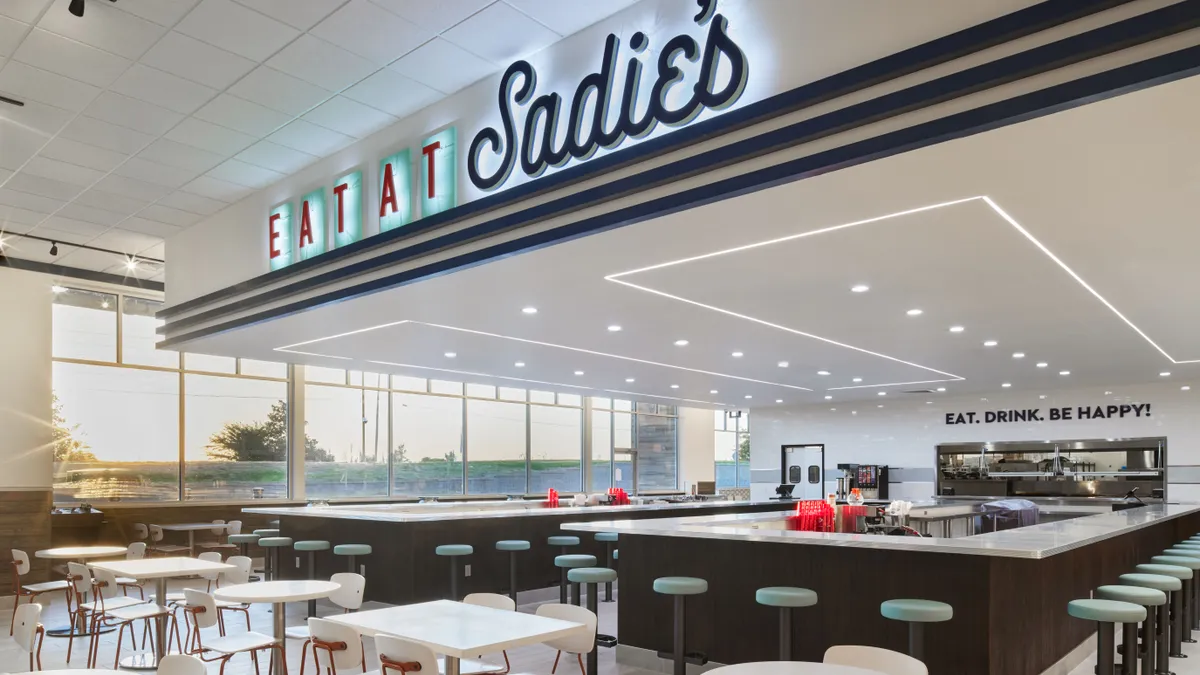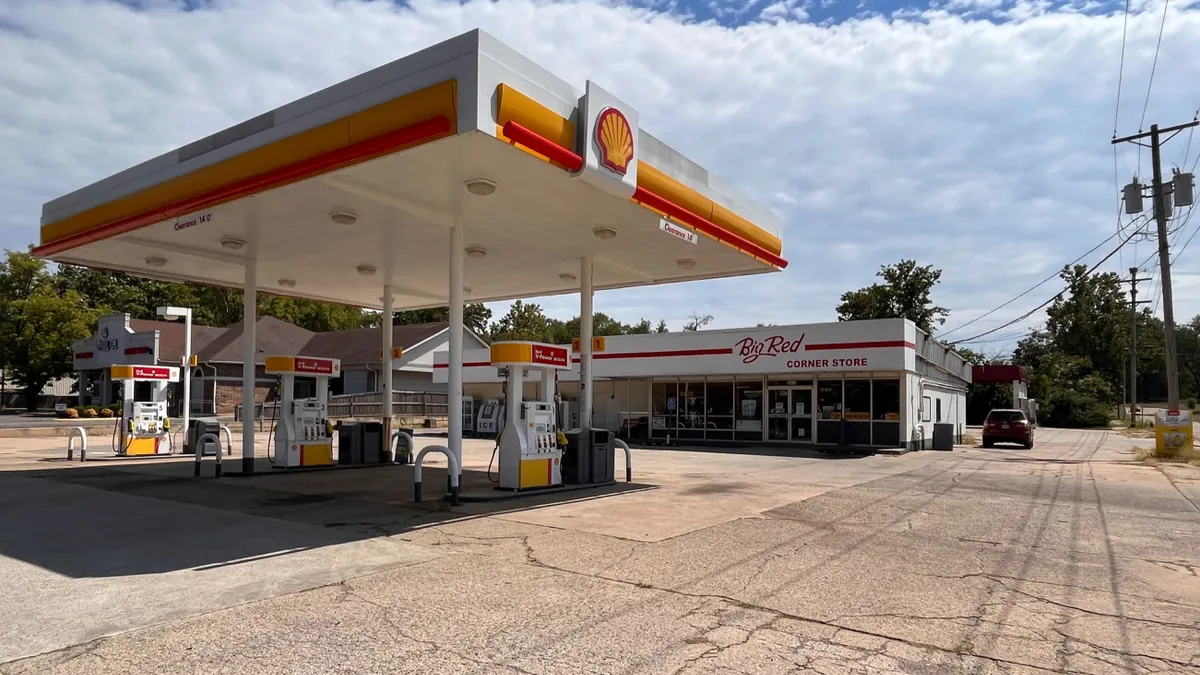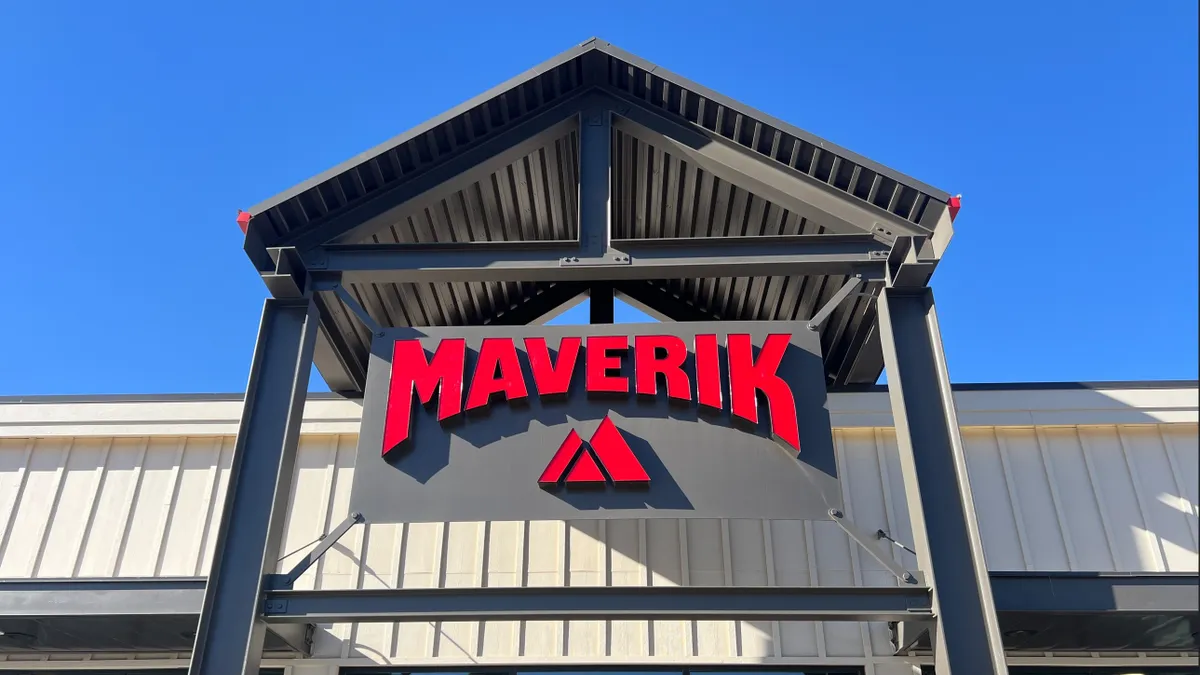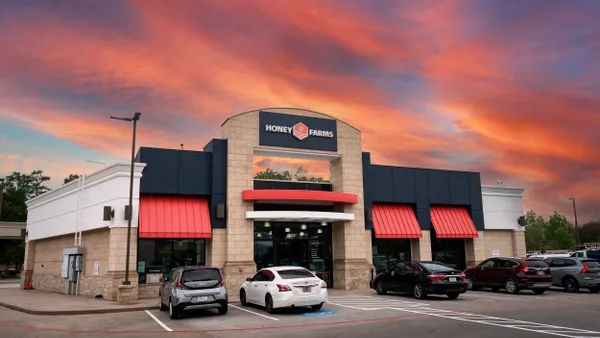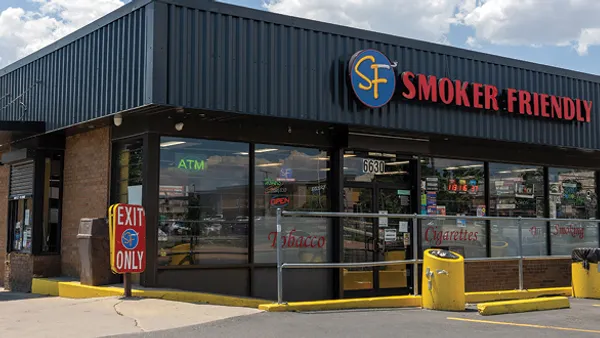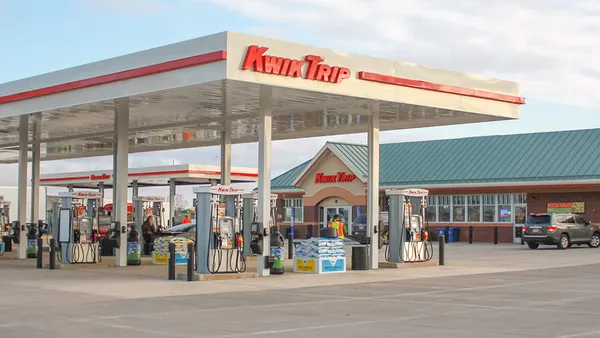Adding a dining area to a c-store is a big undertaking. It’s a move that can significantly increase revenue and traffic — or backfire if not executed correctly.
In 2021, foodservice accounted for nearly a quarter of in-store sales and over a third of in-store profit, according to NACS data.
“And it's an area that customers have come to expect in the current environment. They expect to find quality foods in c-stores,” said Tammy Rozga, president of Rozga Business Solutions, a c-store project management and consulting firm.
To add to that incremental revenue, it's important to consider installing a dining area that’s inviting for customers but doesn’t disrupt the sales environment of the store, Rozga said.
Rozga and Mike Lawshe, president of retail design and consulting firm Paragon Solutions, shared the top factors to consider before adding a dining area.
Make sure foodservice will work
Foodservice may not be right for every site. First, conduct a feasibility study to determine if there is a market for fresh meals in the area, what the demographics are and how large or small it should be.
“You don’t want to over-design, because if you do, you’re wasting valuable floor space,” Rozga advised.
Some dining areas fail because operators did not conduct the proper research and build the business correctly. These failures are expensive due to the required investment in high-ticket kitchen equipment such as fryers, Rozga said.
That’s why planning also needs to include surveying the space and determining the right balance between dining, kitchen and other floor space demands. Determine if there is enough space and how best to use that space based on customer demographics and other considerations — and if that use can even realistically support a dining room.
A 2,500-square-foot store, for instance, couldn’t support a dining room, Rozga noted.
“You need all that space for retail sales,” she said.
However, operators of those smaller stores could consider a grab-and-go foodservice option or a 10- or 12-foot lean bar where customers could eat food quickly.
If the c-store is above 4,000 square feet, there is typically enough space for a dining room, according to Rozga.
At the same time, retailers should make sure a site’s parking lot is big enough to handle customers staying on site for longer.
“[Most people] want to get in and out quickly,” Rozga said. “If you encourage them to sit in the dining space [for] 30-plus minutes, you have to think of freeing up the parking stalls.”
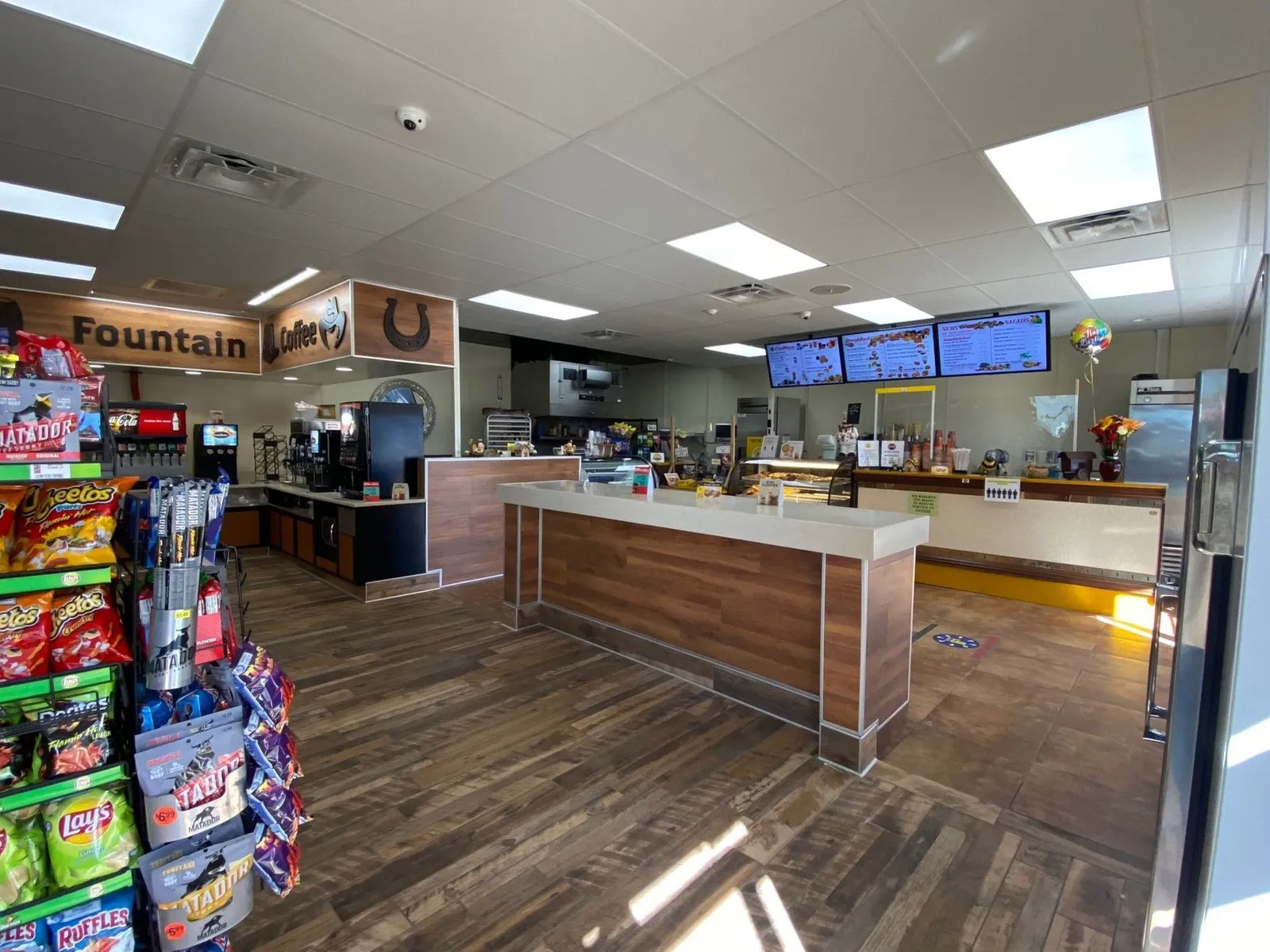
Get the right people and materials
Companies also need to be careful to hire the right foodservice manager and skilled foodservice employees.
For independent operators who don’t have previous foodservice experience, Rozga recommends hiring a foodservice manager who has restaurant experience. Additionally, a foodservice consultant could help with recipe development and other items that could ensure success of the program.
“Bring in experts to help you. This is not an area you want to mess up in the beginning.” Rozga said.
Additionally, c-store dining rooms need to have the right types of seating, taking into account their customer base.
In many markets, consumers prefer to eat on the go, which might make a dining room unnecessary, said Lawshe. However, in many travel centers and other c-stores, people want to stay longer and stretch their legs, he pointed out.
“You really have to look at who your customer is and what your brand is, and then merge the two,” Lawshe said.
The right seating solution might be bar stools, booths, traditional tables or even a mix of two or more, based on demographics and the type of food being served, according to Lawshe.
Sadie’s Diner is a new foodservice concept that opened inside a Sprint Mart in 2023 and was spearheaded by Paragon. The operator primarily focused on bar seating since the c-store is targeting people who need to get in and out quickly. A Mercedes plant across the street ensures the site sees plenty of customers who are between shifts and can’t stay long.
Additionally, operators need to determine whether outdoor or indoor seating — or a combination of the two — would work best at each site.
Even when a dining room is incorporated into a convenience store, retailers should strive to ensure the dining room feels distinct from the rest of the space.
“What is different with where they are sitting and the rest of the store?” Lawshe asked. "It’s the whole ambiance and customer experience. Look at lighting, what you are doing with finishes, and can you introduce some type of greenery — whether it is real or fake.”
Instead of forcing customers to walk through the store to get to the dining room, have multiple entrances, Lawshe suggested.
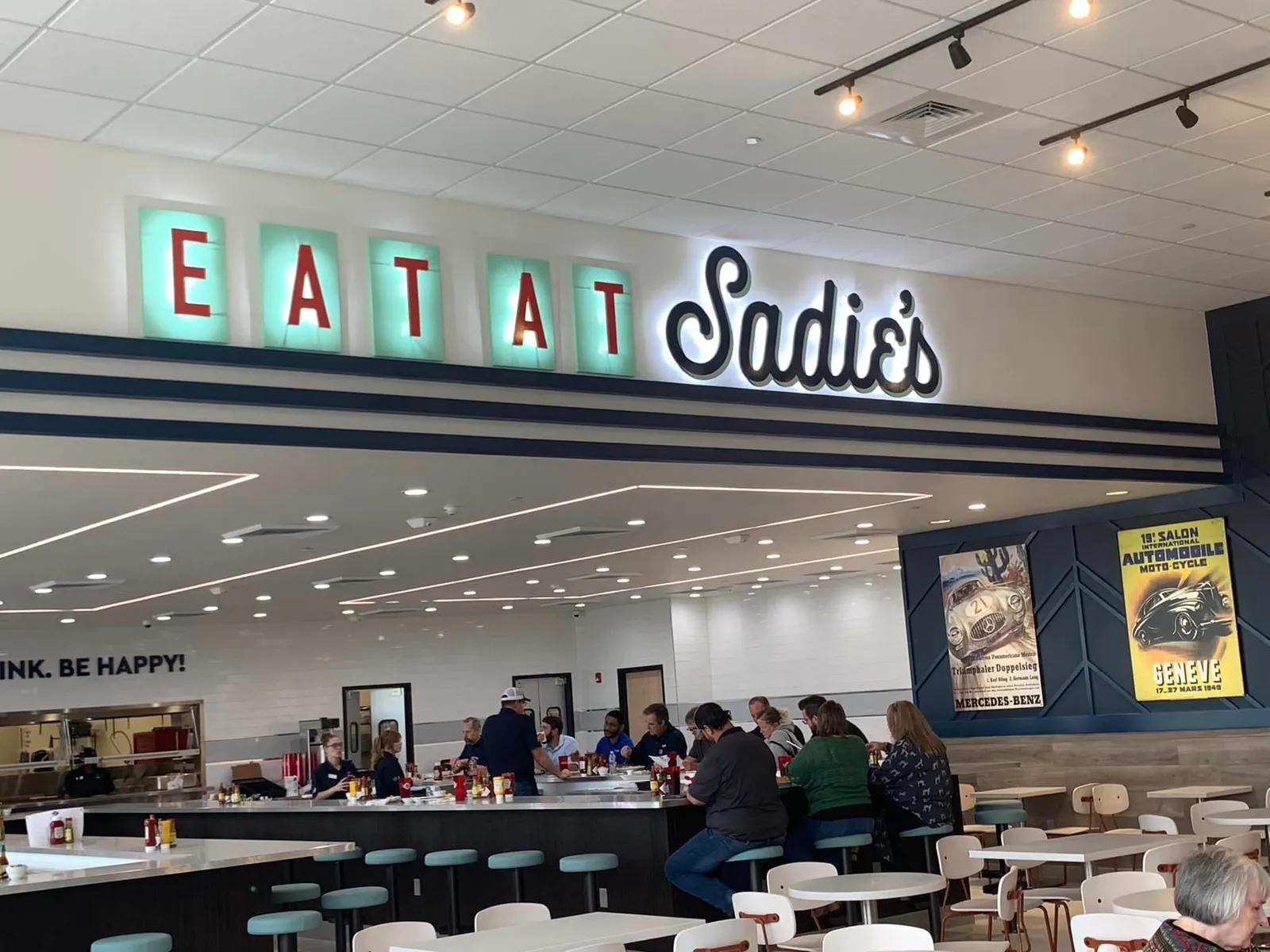
Stand out from the competition
It’s important to create a dining experience that’s unique not only from c-store competitors but also from restaurants in the same market.
“In any design, you have to figure out what makes you different and better than your competitor. Once you understand that, it’s easy to get to it,” Lawshe said. “Don’t be generic; don’t be the same as everyone else.”
Rozga agrees, noting her company designed a unique, modern look and theme for Acton General Store in Acton California, around two years ago.
“It was a completely dated c-store and they shared a deli called Sue Bee Cafe,” Rozga said. The c-store — which had looked the same since the 1980s — had an aging core demographic and needed to attract younger customers.
By renovating the inside of the store and the cafe to a modern, Western theme that was different from anything else in the area, inside sales surged 40% and gas volume rose 30%, according to Rozga.


